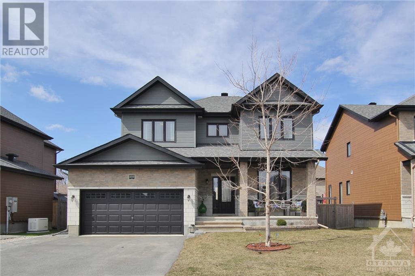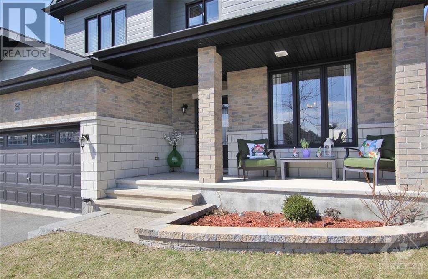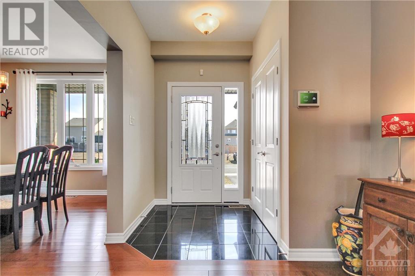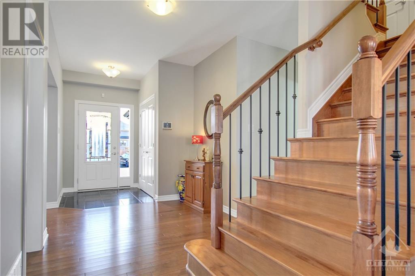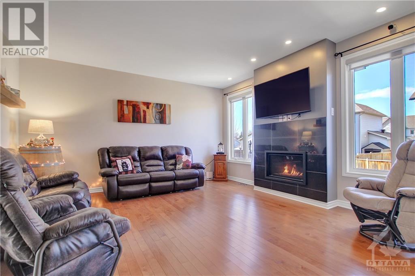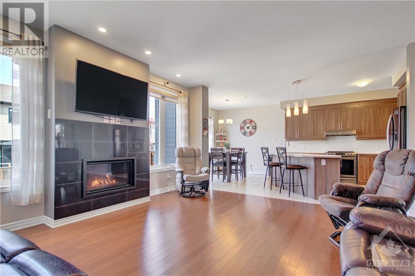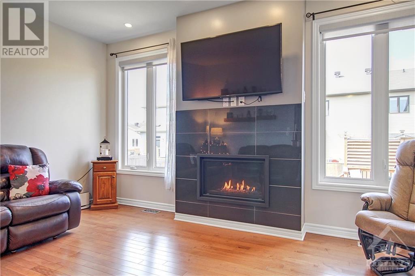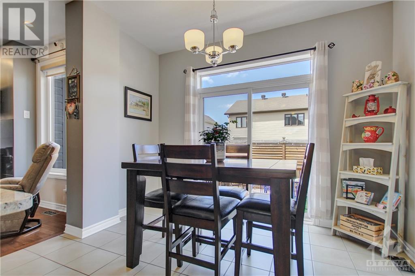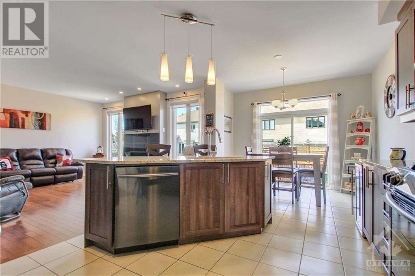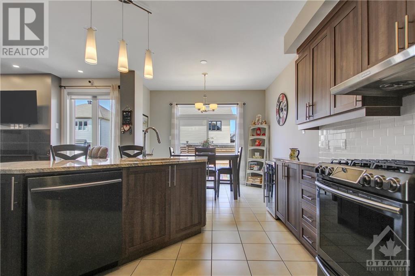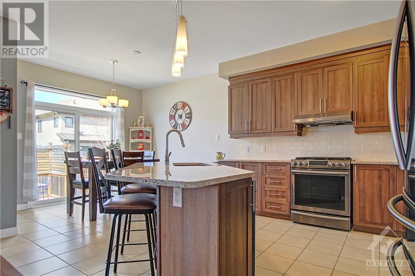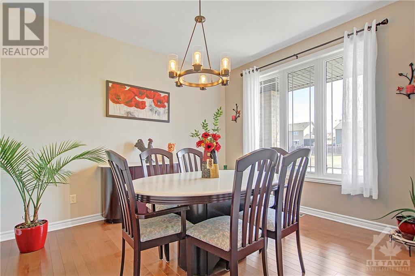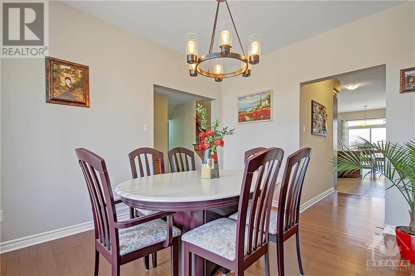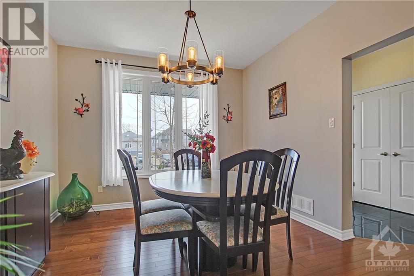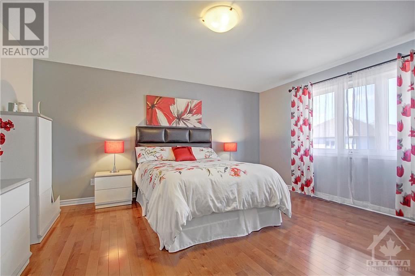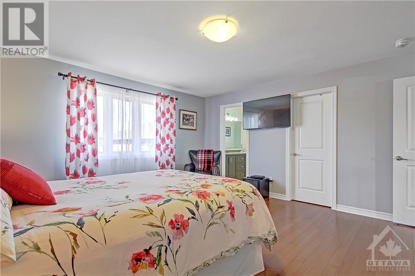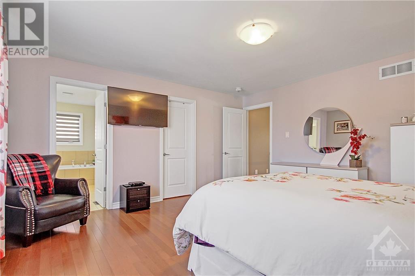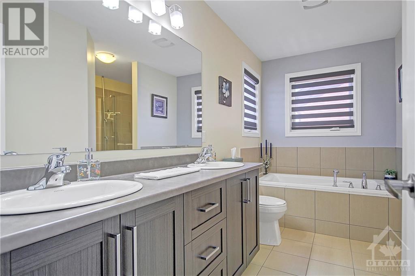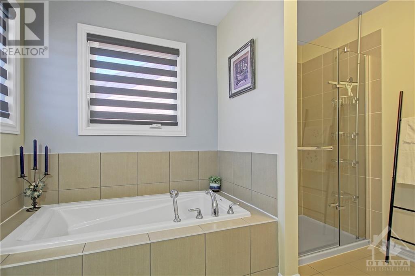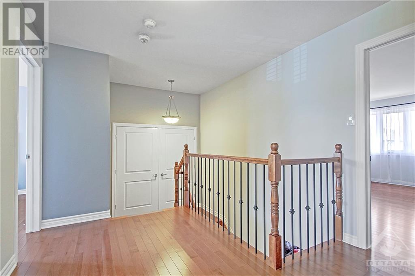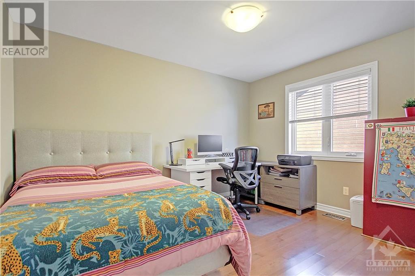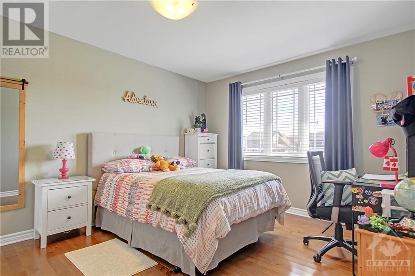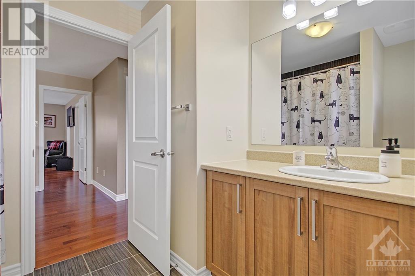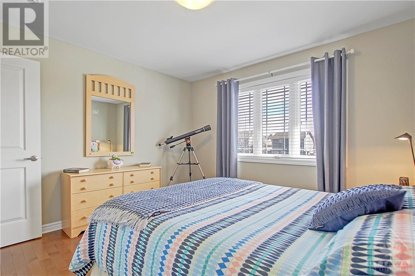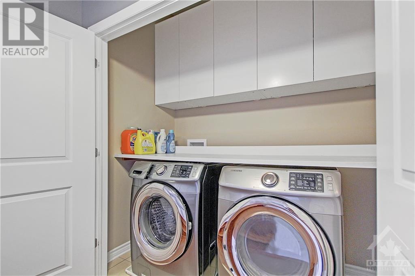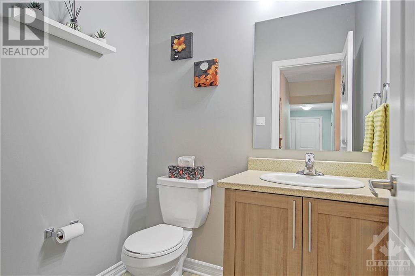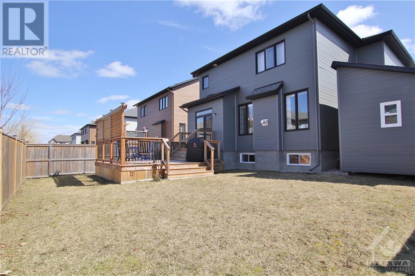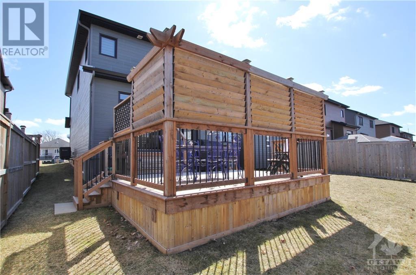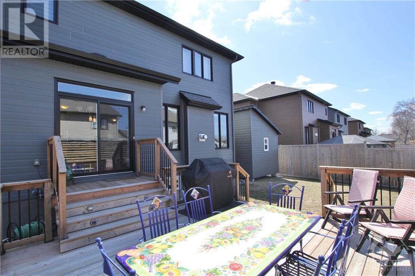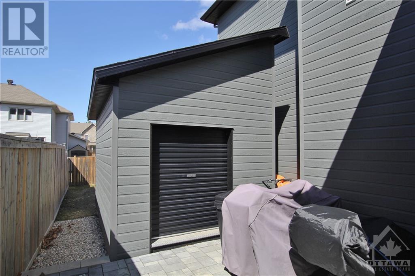
ABOUT THIS PROPERTY
PROPERTY DETAILS
| Bathroom Total | 3 |
| Bedrooms Total | 4 |
| Half Bathrooms Total | 1 |
| Year Built | 2018 |
| Cooling Type | Central air conditioning, Air exchanger |
| Flooring Type | Hardwood, Ceramic |
| Heating Type | Forced air |
| Heating Fuel | Natural gas |
| Stories Total | 2 |
| Primary Bedroom | Second level | 15'5" x 14'9" |
| 5pc Ensuite bath | Second level | 12'5" x 10'4" |
| Other | Second level | 5'9" x 5'4" |
| Bedroom | Second level | 11'9" x 10'11" |
| Bedroom | Second level | 12'11" x 11'1" |
| Bedroom | Second level | 12'5" x 10'1" |
| Laundry room | Second level | 7'4" x 3'9" |
| Utility room | Basement | 14'3" x 8'7" |
| Gym | Basement | 12'7" x 9'11" |
| Recreation room | Basement | 26'2" x 14'5" |
| Foyer | Main level | 6'0" x 5'5" |
| Dining room | Main level | 12'9" x 11'0" |
| Kitchen | Main level | 11'9" x 11'4" |
| Eating area | Main level | 11'4" x 9'2" |
| Family room | Main level | 16'0" x 15'3" |
| Mud room | Main level | 7'4" x 4'8" |
| Pantry | Main level | 5'9" x 2'0" |
Property Type
Single Family
MORTGAGE CALCULATOR
SIMILAR PROPERTIES

